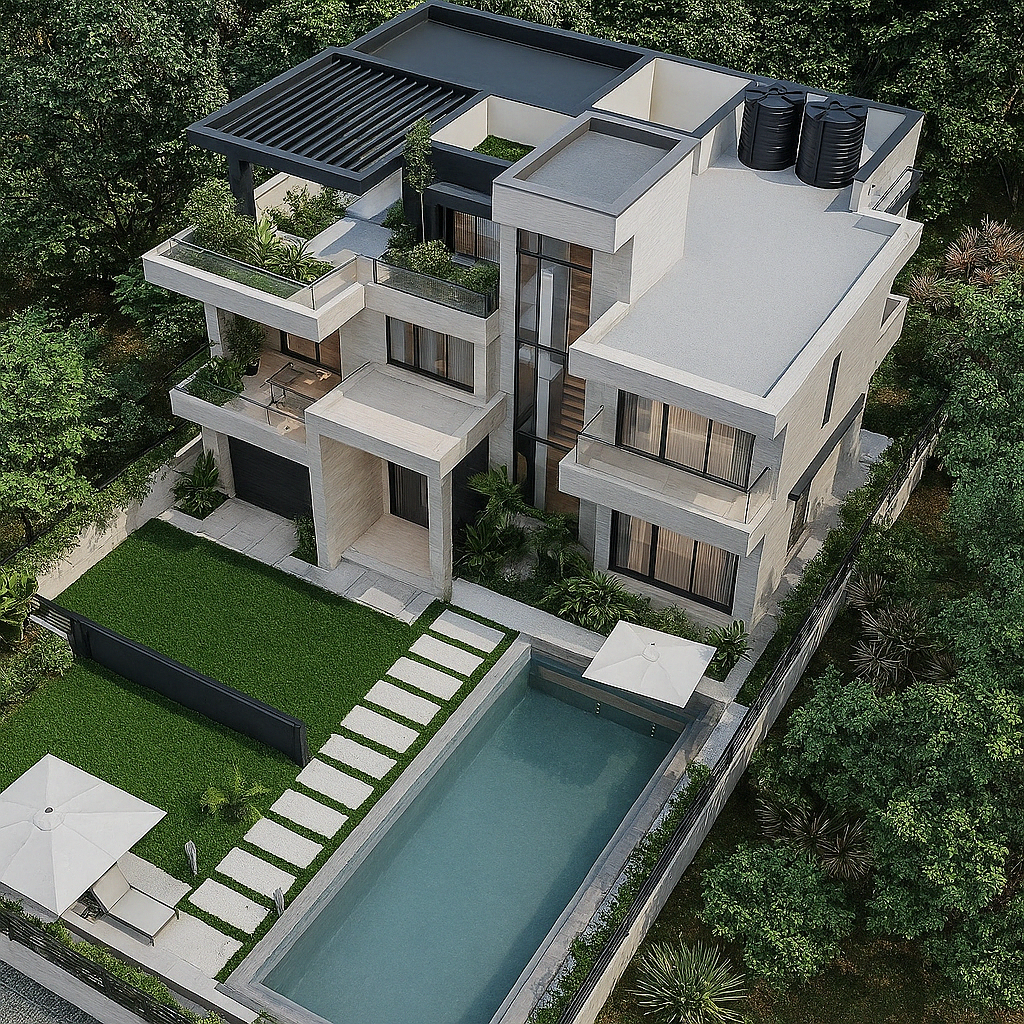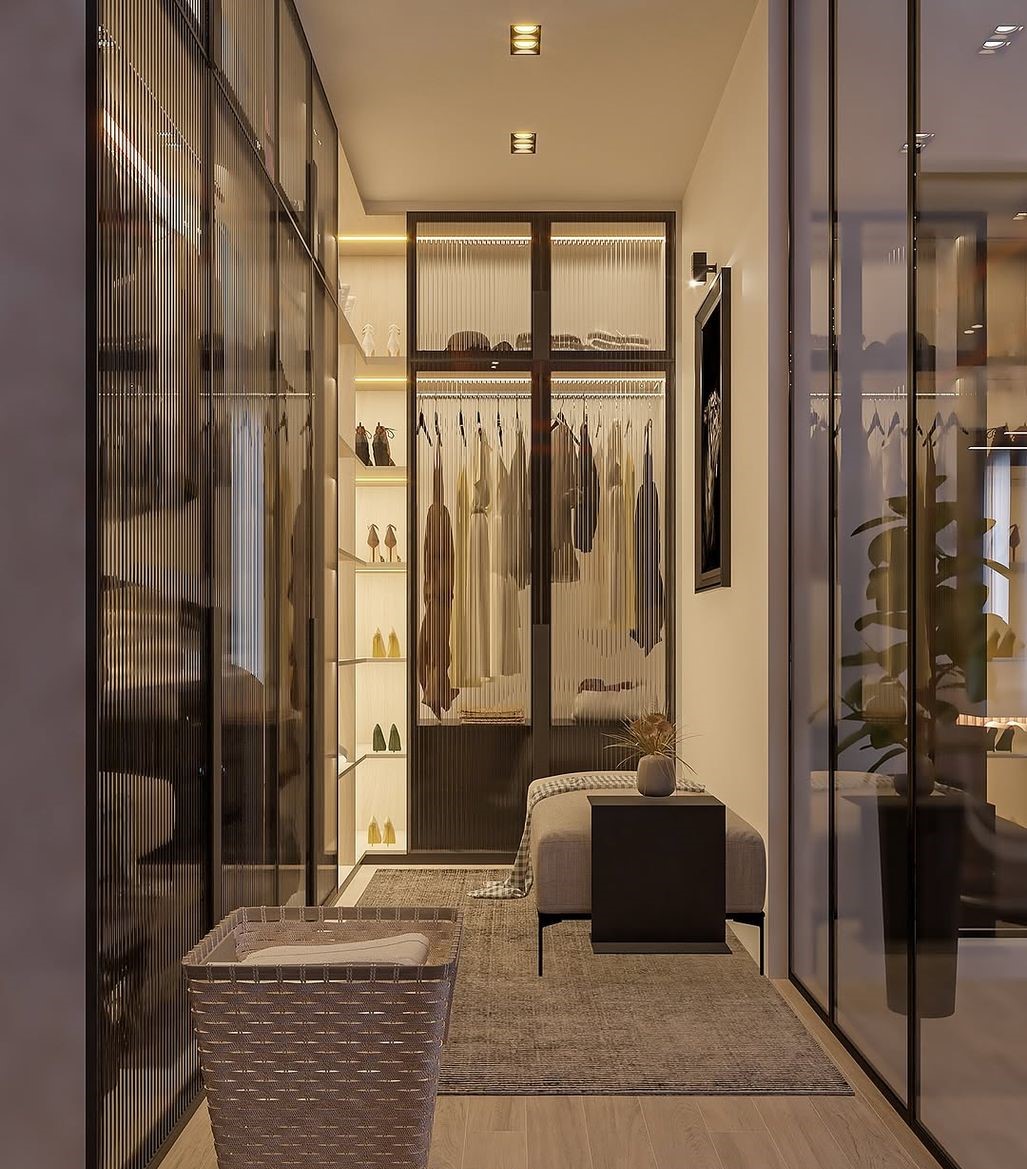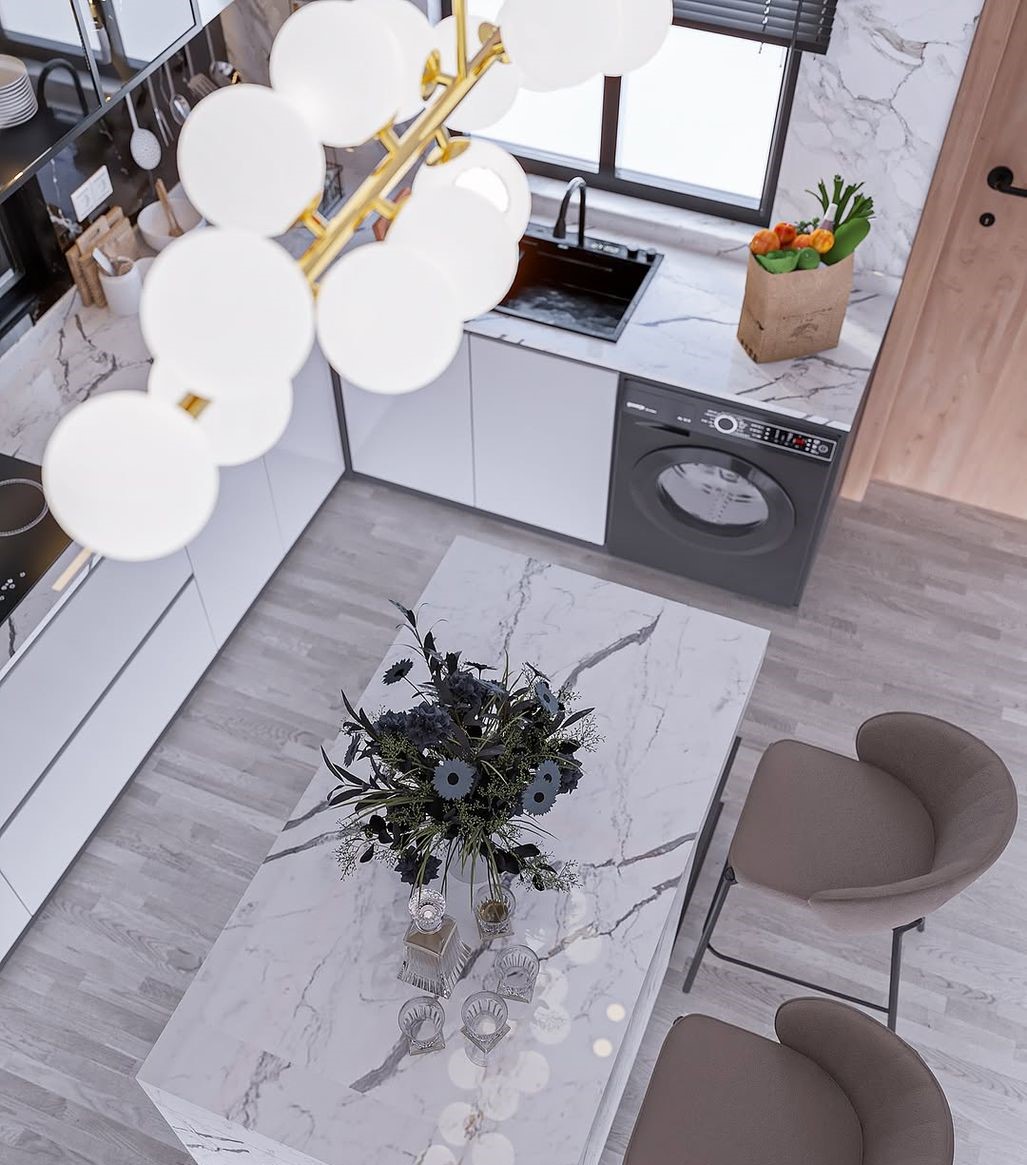The Palm Crest Villa Blueprint is a signature architectural plan for a 5-bedroom fully detached luxury duplex, thoughtfully crafted for premium family living and modern tropical elegance. Designed to sit harmoniously on a 650 square meter plot, this masterpiece redefines the residential experience — blending the serenity of nature with the sharp geometry and materials of modern architecture.
From the moment you approach the villa, its bold yet graceful silhouette commands attention. The structure’s clean horizontal lines, expansive glass façades, soft-toned stone textures, and minimalist dark trims create a refined balance of presence and privacy. Surrounded by mature palm trees and lush vegetation, the design creates a tropical sanctuary that exudes exclusivity. A sleek, paneled gate and low-profile boundary wall enclose the property, providing both security and architectural harmony.
The villa is arranged over three spacious floors, each engineered to elevate both function and lifestyle. On the ground floor, the wide driveway welcomes multiple luxury vehicles and guides visitors through a landscaped entry featuring sculptural planters, ambient pathway lighting, and a grand front door. Stepping inside, you’re greeted by a naturally lit foyer with floor-to-ceiling windows that instantly blur the line between indoor and outdoor living.
The open-plan layout flows seamlessly into a generously sized living room, a formal dining space, and a modern kitchen complete with an island counter, walk-in pantry, built-in cabinetry, and provisions for smart appliances. A guest bedroom with en-suite bathroom provides comfort and privacy for visitors or elderly family members, while a tucked-away home office or library allows for focused productivity or peaceful reading.
The first floor is dedicated to private retreat. It includes three large en-suite bedrooms, each with thoughtful spatial design, built-in closets, and balcony access. The master suite is a sanctuary within the sanctuary — offering its own private lounge corner, a custom walk-in wardrobe, and a spa-inspired bathroom with freestanding tub, rainfall shower, and dual vanities. A family lounge connects the private spaces, offering room for evening gatherings, a play area for kids, or a serene relaxation zone.
The top floor of the Palm Crest Villa embraces wellness and entertainment. A fully equipped home gym offers space for strength training, yoga, or cardio routines. The adjoining rooftop terrace provides an ideal setting for social gatherings, sundowners, or morning meditation. A flexible bonus room on this level can be customized into a media room, open-air bar, creative studio, or even a sixth bedroom if needed — making this plan highly adaptable to evolving lifestyle needs.
A defining highlight of this property is its outdoor entertainment layout. The backyard features a long, rectangular modern swimming pool, bordered by sleek stone tiles and soft grass pathways. A dedicated lounge deck with sunbeds and umbrellas completes the resort-style ambience. Lush greenery, subtle water features, and solar-powered garden lighting bring this outdoor space to life, day and night.
Technologically future-proof, the blueprint is optimized for:
-
Smart lighting & voice-controlled devices
-
Home automation hubs and energy meters
-
CCTV, motion sensors & door security
-
Solar panel integration
-
Rainwater harvesting & underground water storage
This architectural package is ideal for developers, investors, or families building in tropical or upscale residential environments. Whether you’re developing in a gated estate, private compound, or scenic suburban zone, The Palm Crest Villa Blueprint delivers timeless value, elegance, and flexibility.
📥 This Downloadable Blueprint Package Includes:
-
Full Architectural Floor Plans (3 Levels)
-
Site Plan + Landscape + Pool Layout
-
Structural Elevations and Sectional Details
-
Electrical & Mechanical Layouts
-
Solar-ready Roof & Drainage Guidance
-
Interior Dimensions + Lighting Points
-
Photorealistic 3D Renders (Front, Rear, Aerial)
-
Editable BOQ Template + Builder’s Notes
Files are delivered in PDF and PNG formats. DWG and CAD files available on request.






Reviews
There are no reviews yet.